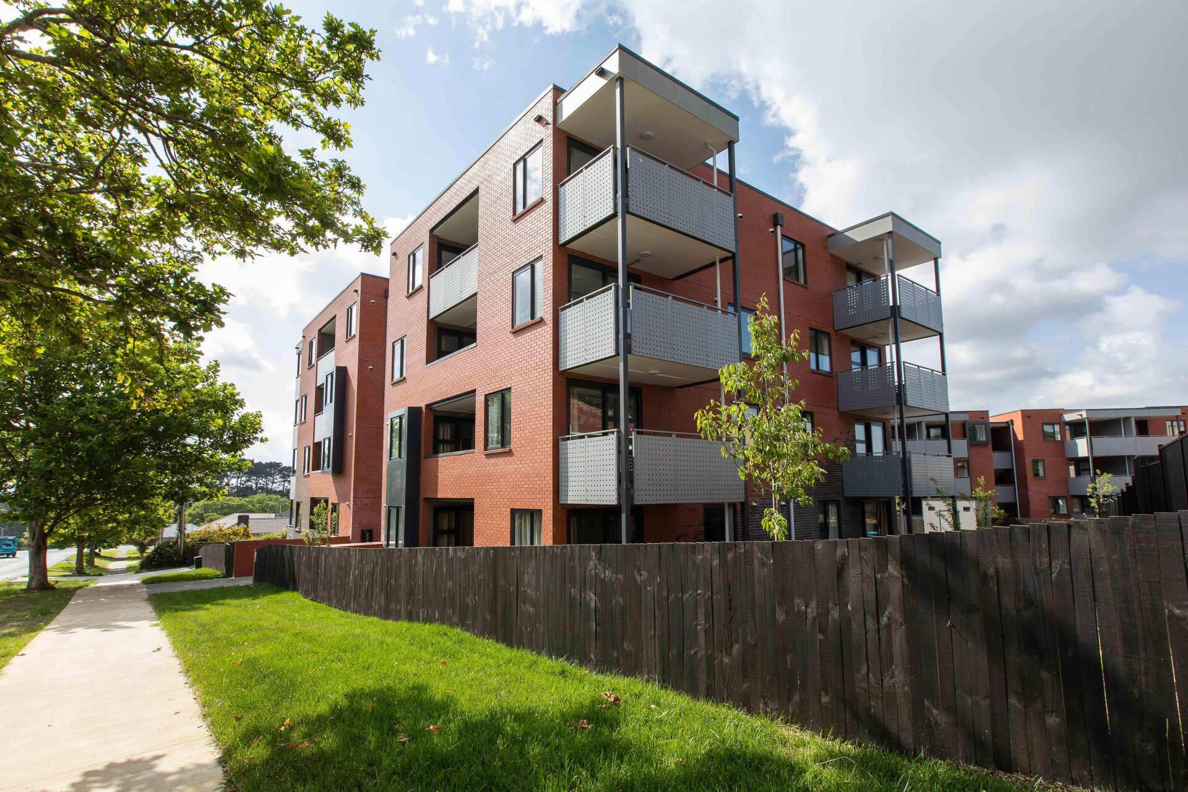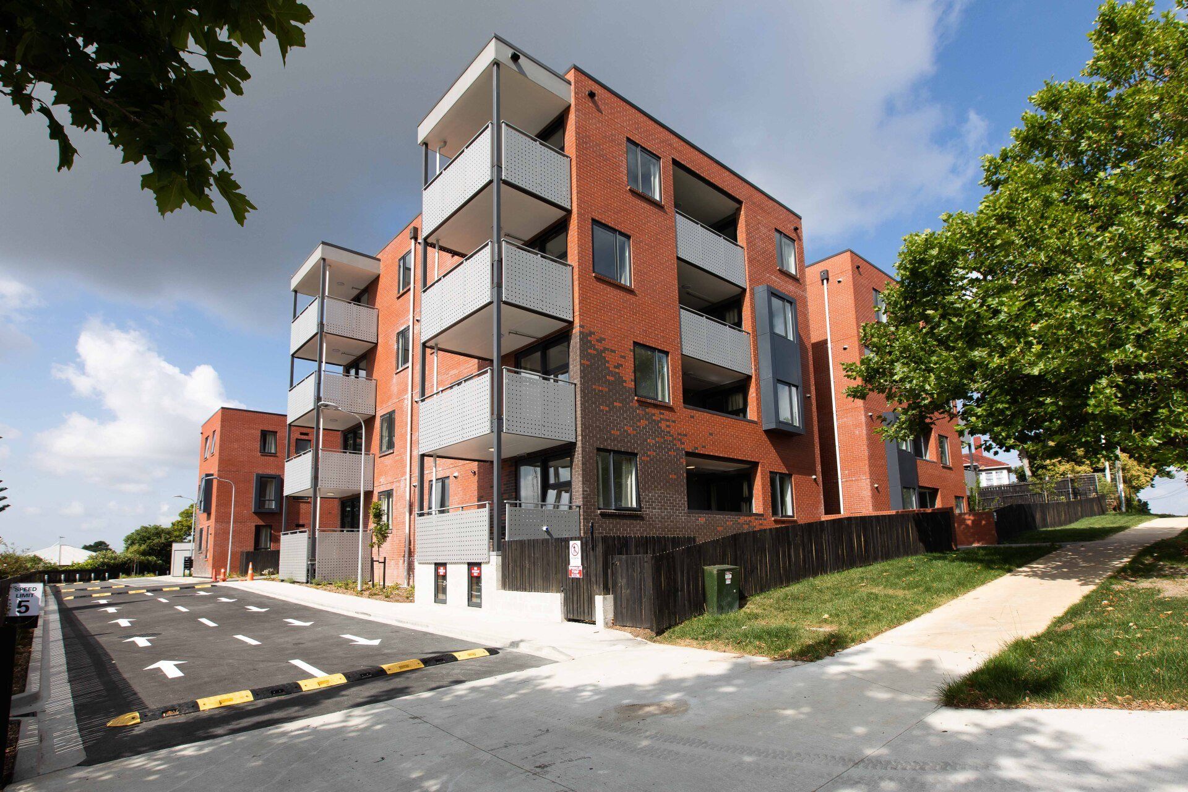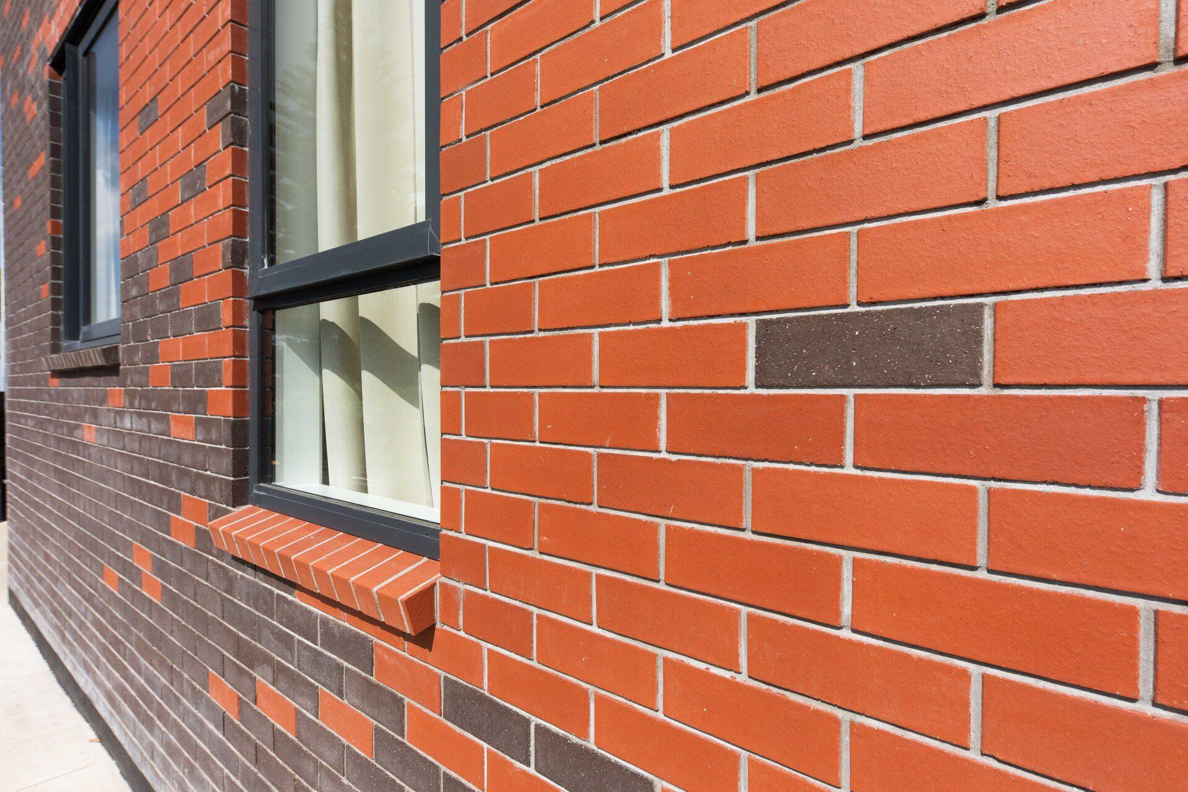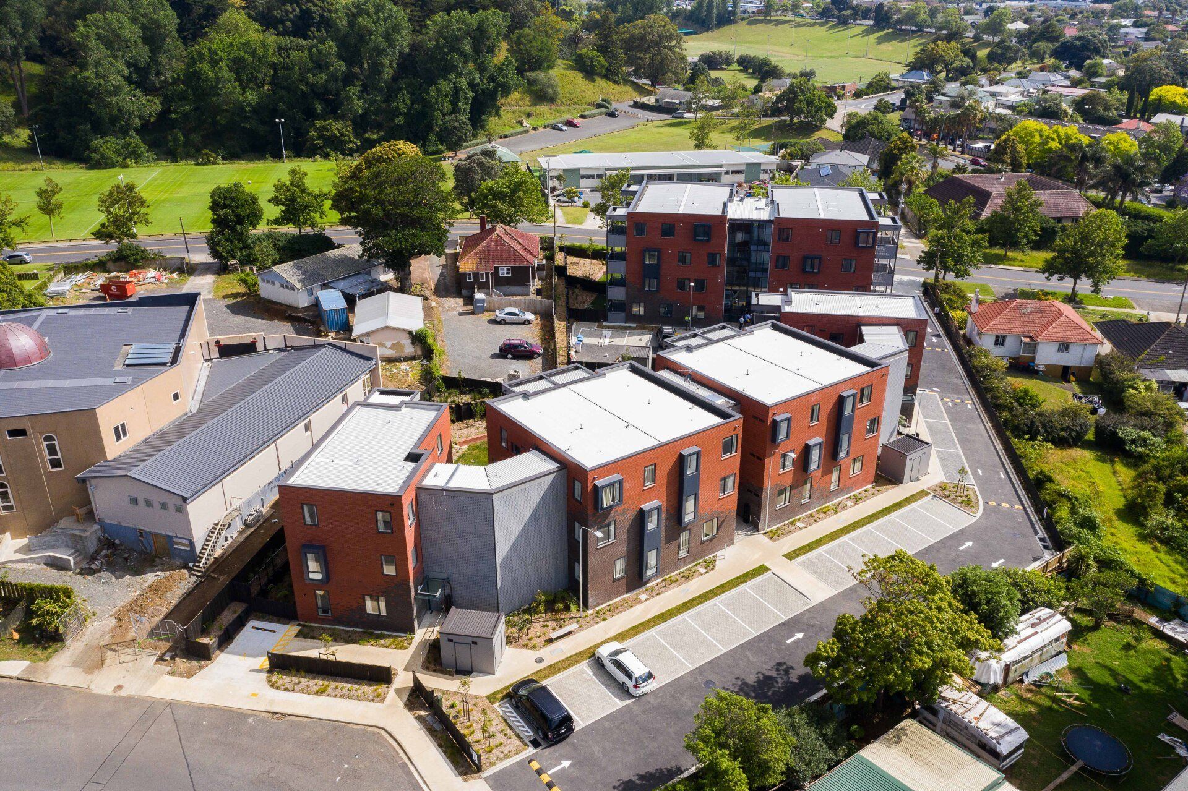Kainga Ora Hokonui
Address: Otahuhu, Auckland
Cost:
Client: Kainga Ora
Completed: 2019
The project commenced in July 2017 with McMillan & Lockwood engaging and working with the design consultants to develop the existing Resource Consent into a Construction Issue set of drawings that both met the client’s requirements and could be built within the agreed Contract Sum.
The main challenge for this project was the Resource Consent design didn’t align with the client’s budget. Many aspects of the design and build methodologies had to change to reduce costs whilst maintaining the design intent.
A key and successful design change came from changing precast walls to a permanent formwork system which enabled the weight of the building to be reduced as well as the quantity of foundations. This change also resulted in a smaller crane being required, thus further reducing costs.
The timeline of this Design and Build delivery was significantly hampered by pressures with the Auckland Council consenting system, which delayed the start of the project. M&L introduced various construction techniques to elevate these programme delays to ensure we could meet KO deadlines for handover and tenant occupancy, this was achieved in the lead up to Christmas, allows KO Tenants a wonderful new home for their families to enjoy the Christmas period
The finished project has met all Client expectations regarding quality of finish as has it satisfied other stakeholders including, the neighbouring Mosque, householders, and KO’s tenants who now have a warm dry environment to live in. This wonderful new Build has added a significant building to the suburb of Otahuhu.




