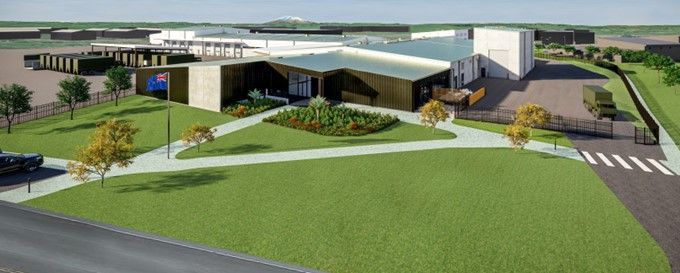NZDF Linton Maintenance Support Facility
Address: Flux Road, Linton
Cost: $45 million
Client: New Zealand Defence Force
Completed: 2023
The project consists of 6 separate buildings, the Primary workshop/office which is 8500m2 of standard concrete slab, structural steel frame with precast and Kingspan cladding. and 5 support buildings totalling 1000m2. The building has been designed to be both functional with minimal architectural enhancements to keep costs under control.
The site encompassed 30,000m2 of siteworks covering a full perimeter fence with security gates and soft landscaping through to extensive rigid concrete slabs to accommodate the main turning points of heavy vehicles and flexible paving ranging from chipseal to asphalt up to 170mm thick and placed in 3 layers. This allowed for all vehicle traffic to maintain a one way flow around the facility.
This project was the first piece of an extensive Army Facilities modernisation programme for NZDF. It has been a 24 month construction period dealing with unprecedented issues within the construction period including COVID 19.
The facility provides NZDF with an up to date workshop and maintenance facility to replace existing facilities which have been used for over 50 years and are no longer fit for purpose.
This project is considered an “exemplar” within the NZDF current project portfolio, both in terms of programme and budget. Further the approach that McMillan & Lockwood have taken in dealing with the numerous issues has been considered “a breath of fresh air” compared to other main contractors undertaking NZDF projects.

