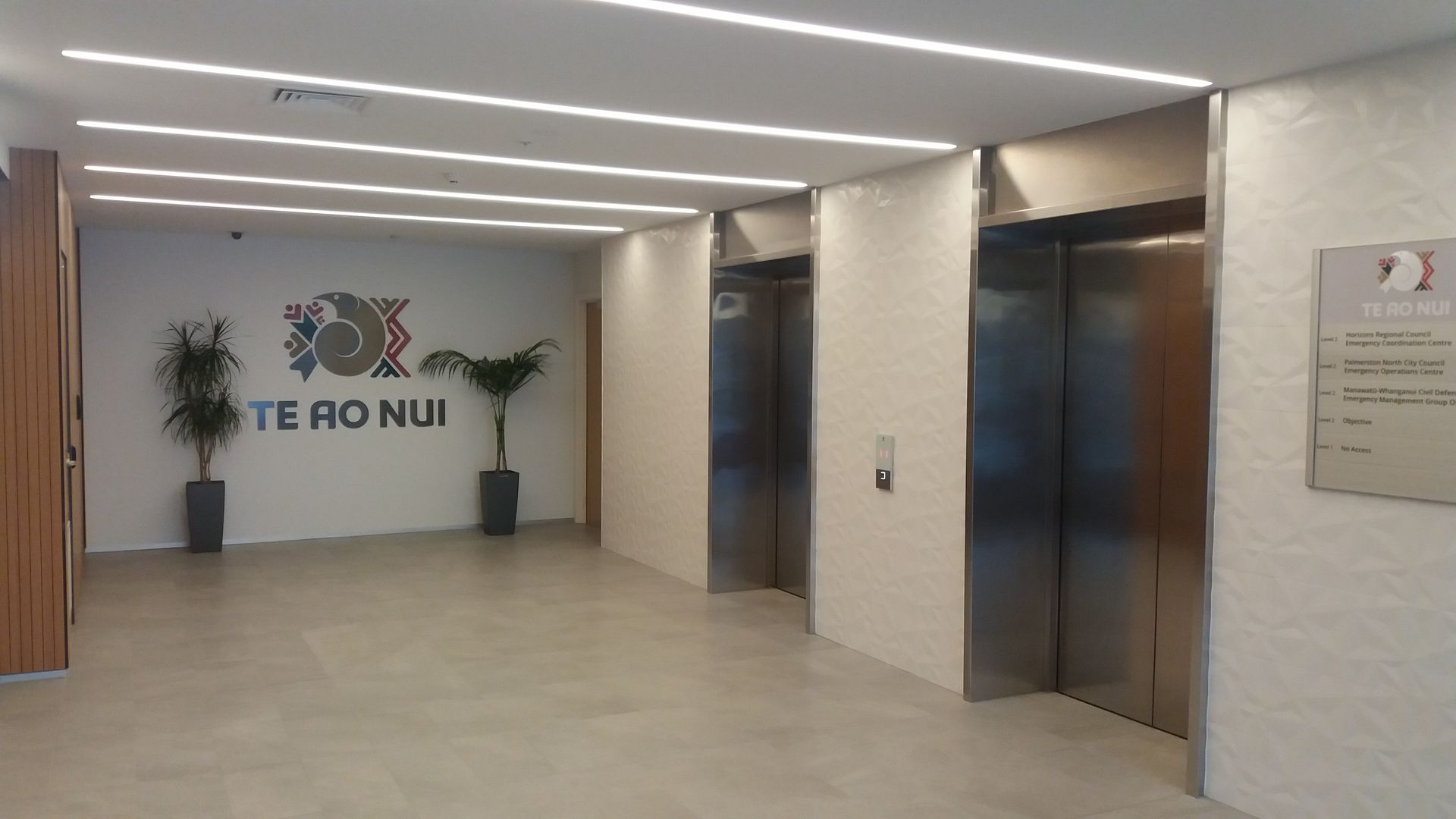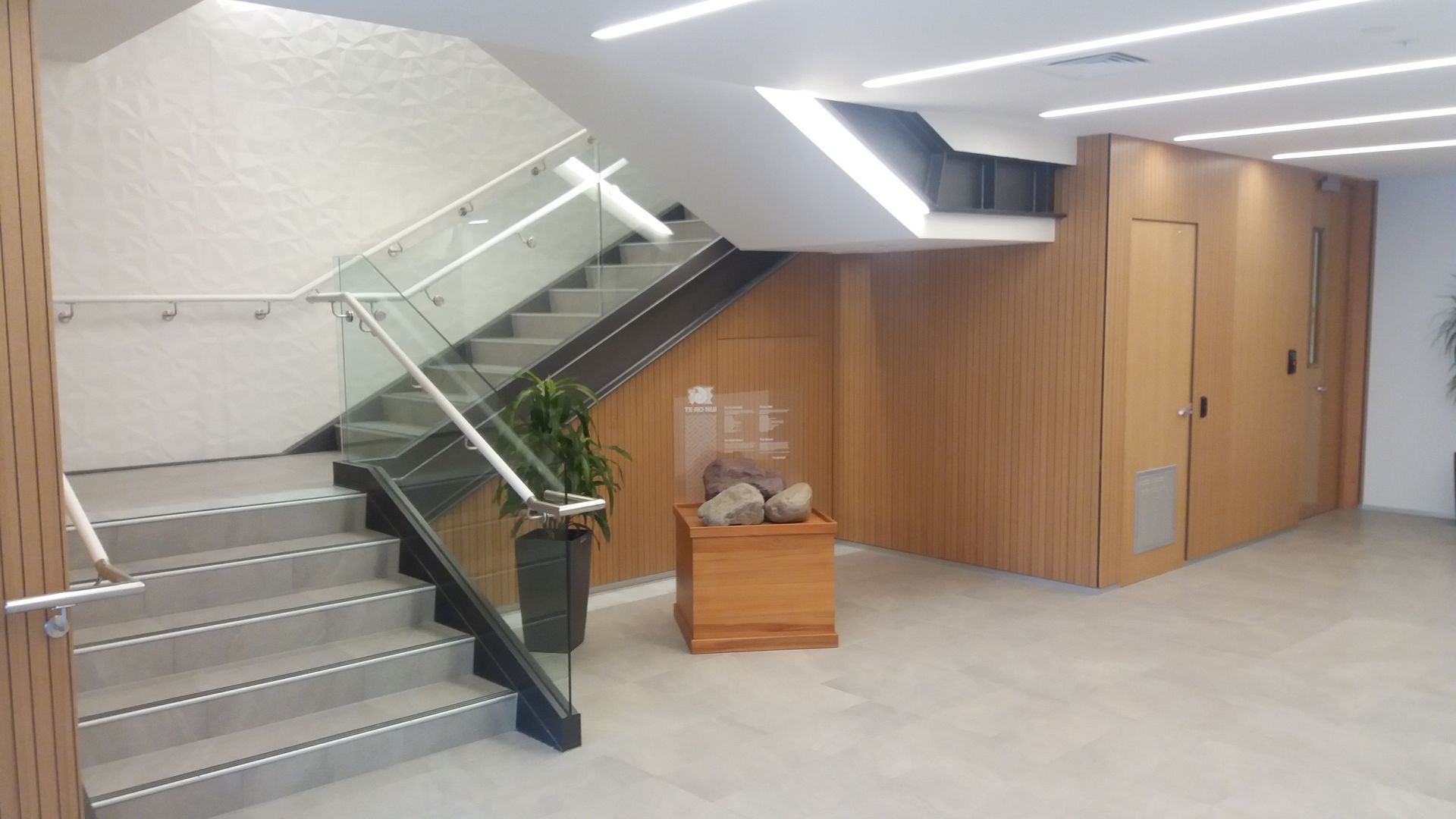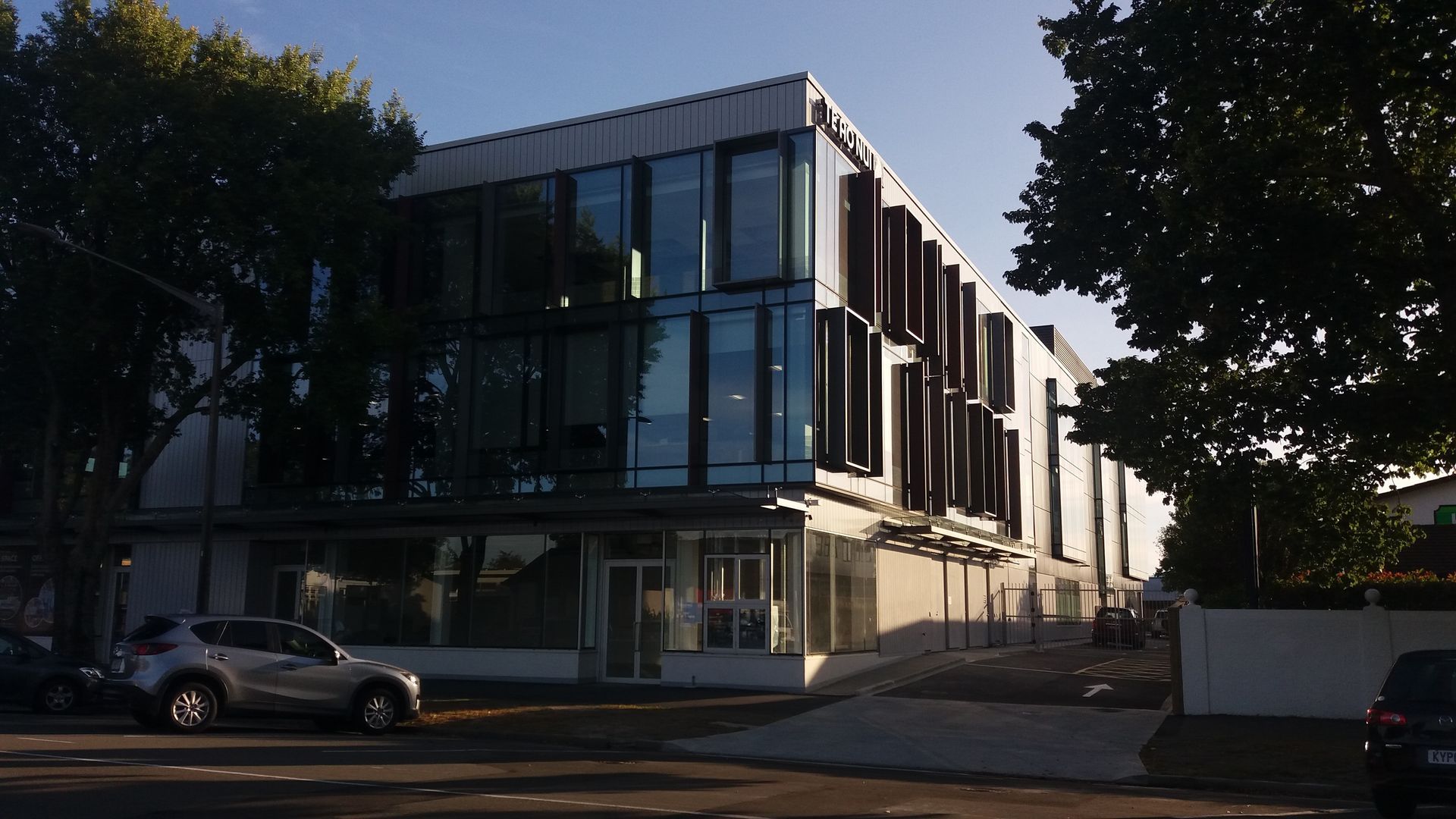Te Ao Nui
Address: Victoria Street, Palmerston North
Cost: $25 million
Client: MWRC Holdings
Completed: 2020
Te Ao Nui is a three-story commercial building constructed to importance level 4 standards. It features a robust structure with a 1m thick foundation raft slab and heavily reinforced 400mm thick insitu concrete shear walls. The floors consist of structural steel frames with composite metal decking integrated with the shear walls.
The building's exterior boasts a modern double-glazed unitised façade system and aluminum panel cladding. The roof is supported by a structural steel frame and features a warm roof system with membrane cladding.
Extensive services, including major mechanical plant, are housed in a rooftop plantroom controlled by a central Building Management System (BMS).
M&L, during the tender process, proposed an integrated construction program that allowed for simultaneous completion of the base build and subdivisional hard fitout (SHF). Construction commenced in June 2018 and was conducted in stages, with the first stage handed over one month ahead of schedule in September 2019 to accommodate the key tenant, Inland Revenue.
The innovative approach included the use of modular peri formwork systems for the shear walls, eliminating the need for gang shutters and noisy onsite cranes typically used in insitu concrete construction. Despite strict noise and work hour restrictions due to neighboring motel accommodation, the project successfully completed the single largest concrete pour in the region for the raft foundation slab, totaling 900m3. The remaining fitouts, including the Emergency Operations Centre and ground floor tenancy, were completed by February 2020.



