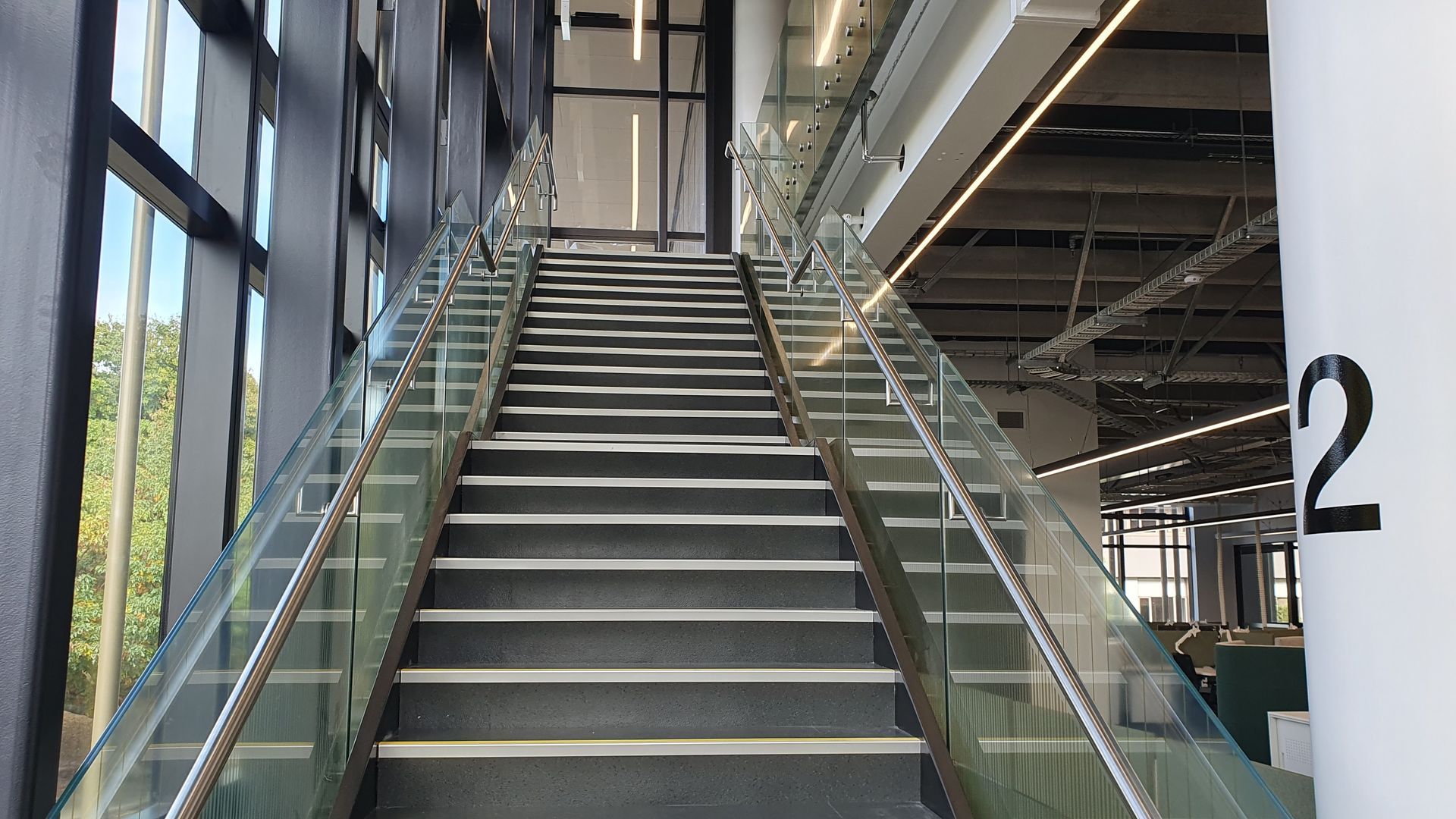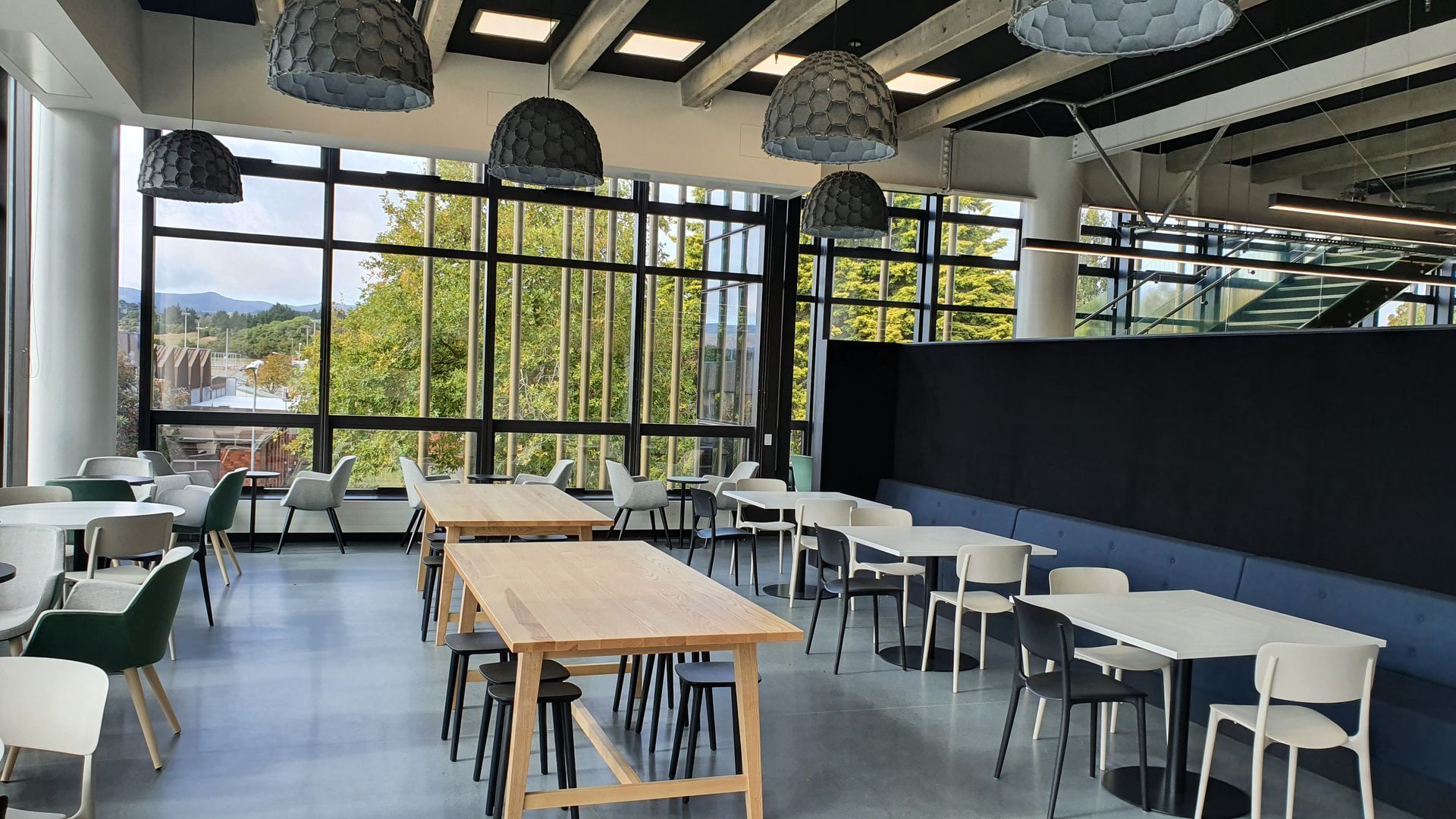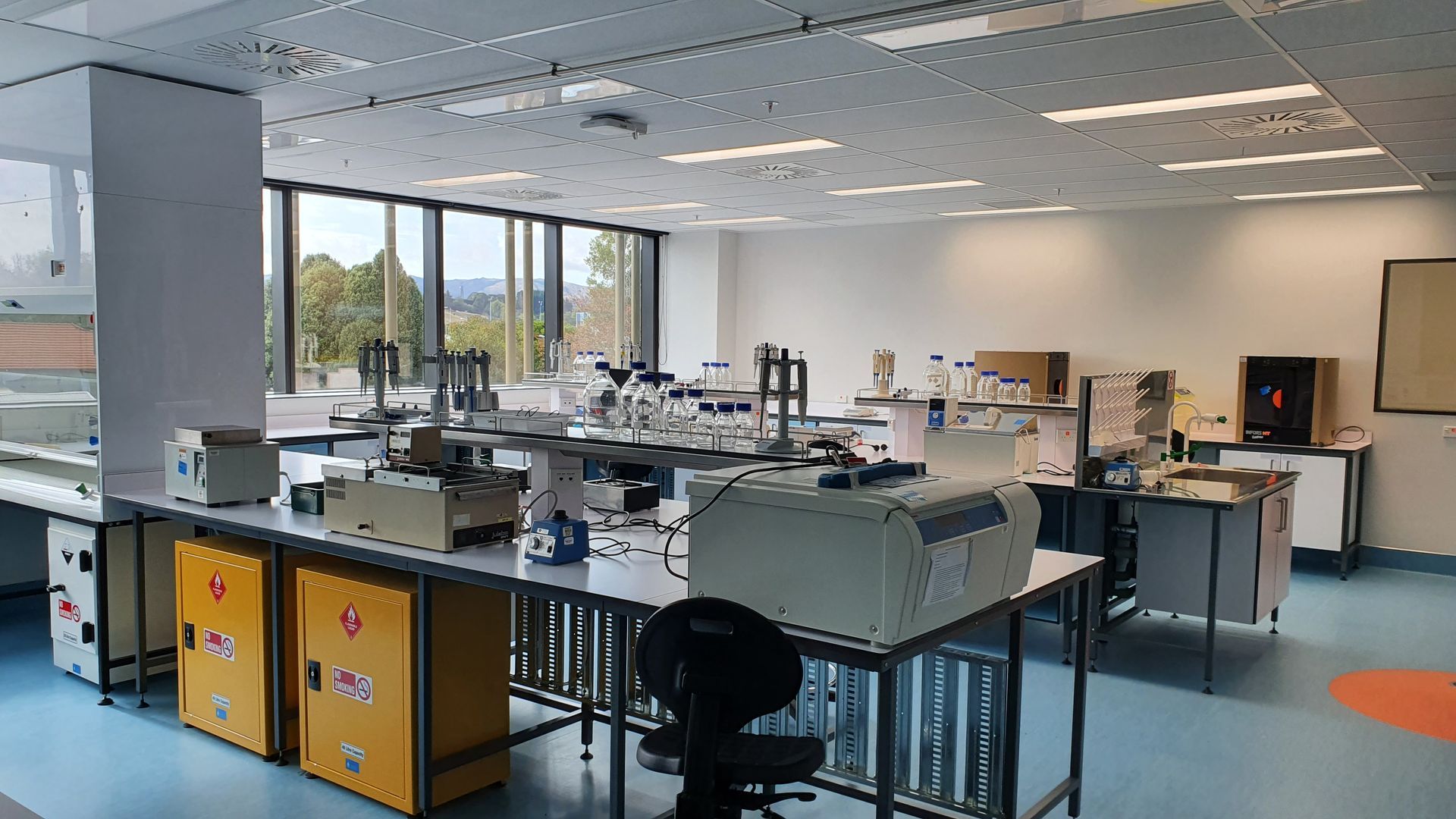AgResearch Joint Food Science Facility
Cost: $41 million
Client: AgResearch & Massey University
Completed: 2020
This 3 storey IL2 education facility comprises a mix of laboratory, process, and office space with a combined footprint of 5400m2.
Construction comprises a structural steel moment resisting frame with floors of precast double tee units with insitu topping. Within the ductility zones the floors are insitu concrete circa 1500mm wide each side of the main longitudinal beams. Exterior cladding is a mixture of double-glazed unitised façade and kingspan panel cladding.
Services are complex and comprise 44% of the total contract value with a roof top plantroom for major mechanical plant. Services are fully integrated and controlled by a central BMS. It has proved a significant challenge to accommodate these within the ceiling space and service ducts.
Prior to award an extensive value management exercise was undertaken to identify savings for the project. M&L were instrumental in identifying many cost saving options in conjunction with their subcontractors. One of these being developing an innovative propping system for the insitu floor sections. Rather than the traditional method of erecting propping from the floors we designed a hanging system from the beams. This resulted in both time and cost savings for the project.



